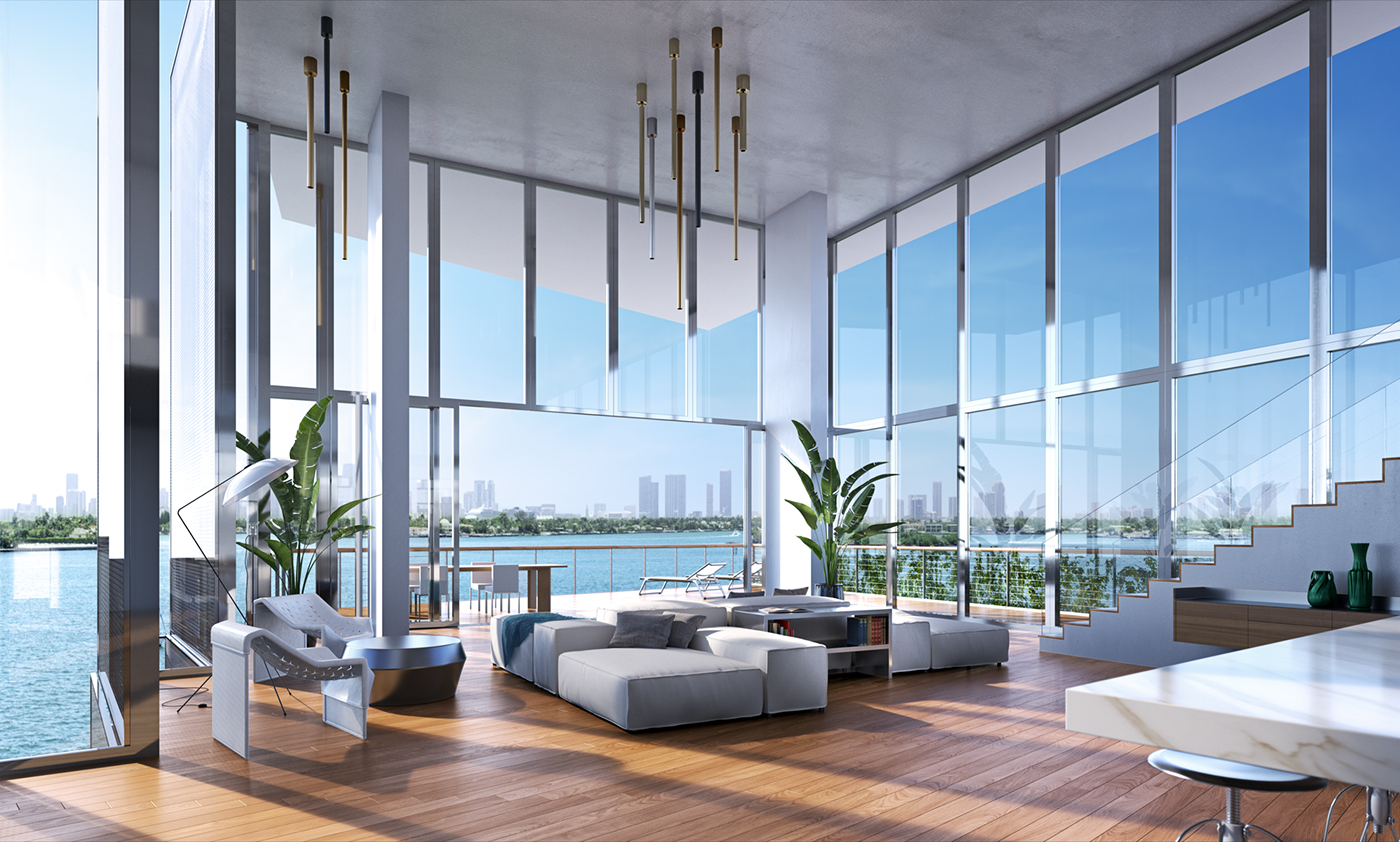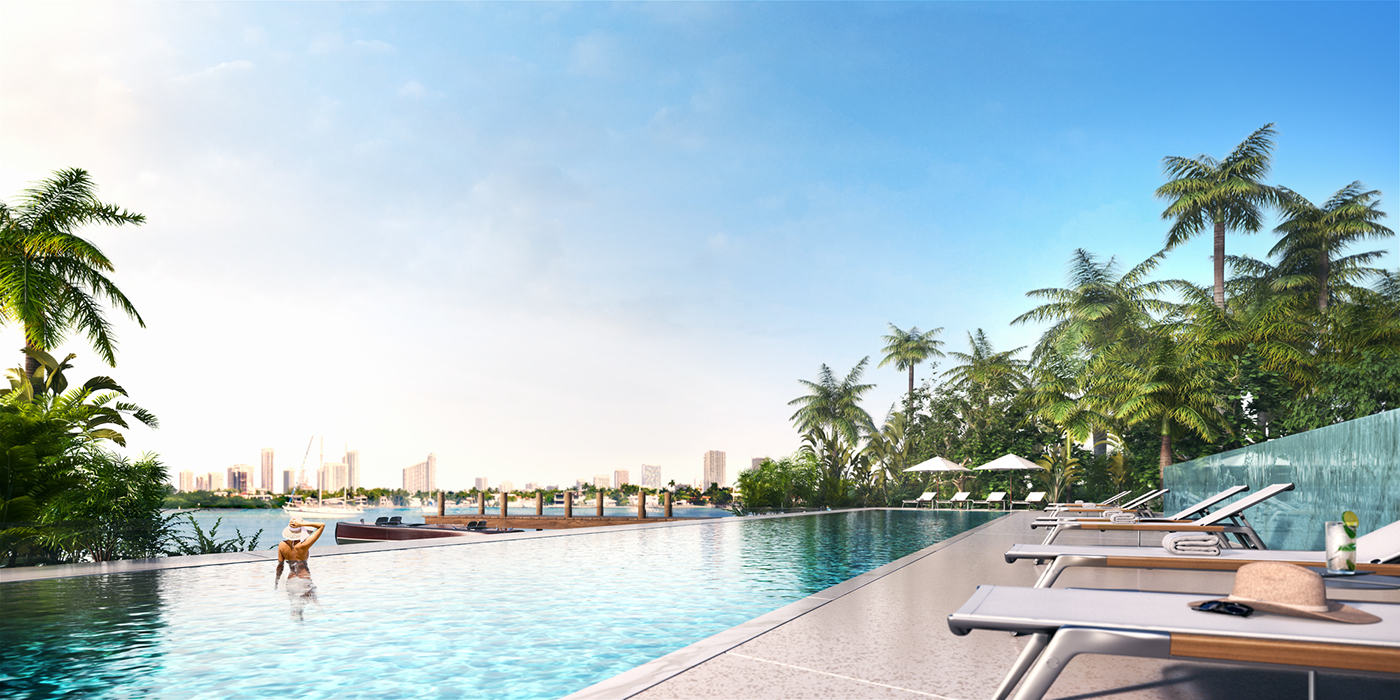Monad Terrace
Images by MARCH / Architecture by Ateliers Jean Nouvel / Marketing by Pandiscio
Monad Terrace is a residential project designed by Jean Nouvel located in Miami, Florida. The building features: A series of terraced pools and lagoons, a net of greenery that shrouds two facades, and a saw-tooth honeycomb screen wall, among others. All elements were created in 3D, including all the vegetation. Each image was produced at a minimum resolution of 5k and some as high as 15k.

Monad Terrace | Lagoon at Dusk

Monad Terrace | Intracostal Waterway Hero

Monad Terrace | Porte Cochere

Monad Terrace | Living Room

Monad Terrace | Kitchen

Monad Terrace | Master Bathroom

Monad Terrace | Saw-tooth Detail

Monad Terrace | Master Bedroom

Monad Terrace | Penthouse

Monad Terrace | Pool

Monad Terrace | Roof Pool

Monad Terrace | Terrace View

Monad Terrace | Vegetation Wall
The two details below are only a quarter of the full 15k final resolution.










